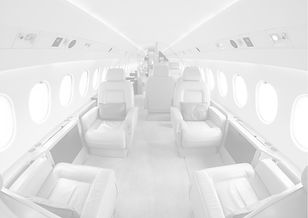
External work preparation/CAD Design
for woodworking companies
... bring visions to life.
Your CHALLENGES
Many woodworking shops are confronted with increasingly complex engineering processes, quickly pushing internal planning capacities to the limits of what is feasible. As a result, the added value is often significantly decreased.
-
Qualified workers are becoming increasingly difficult to find
-
Scaling is made more difficult due to employee training and education
-
Peak loads during holidays or sickness
-
Increased demands on design and engineering
In just 5 steps, we evaluate your needs and provide you with a comprehensive decision-making basis.
You send us a contact enquiry specifying your requirements
A senior employee will contact you to determine the scope and objectives
We check the feasibility of your project
You receive a detailed proposal
Together we decide a collaboration
WHY AV Line?
Since 2009, our specialists have been supporting international high-end interior construction projects with exclusive, customized solutions. We become your problem solver so that you can approach new projects with peace of mind. AV-Line assists you by providing precise engineering documents and (3D) data—optionally, even machine-ready data.
Our main focus is centered on you and your customer!
-
Integration to almost all CAD programs
-
Extensive and precise project and cost estimation expertise
-
Fair partnership with unique solutions
-
Senior employee as project manager and primary point of contact
-
Transparent communication and binding agreements
-
Weekly project status update
VIP Projects? VIP 360° Services!
925+
global projects
15+
Years on the market
20+
Specialized engineers
Our SERVICES
Our project plan with status report and open and transparent communication with our engineers means you always have an overview of the progress. The project is managed by a senior employee who will coordinate it for you in the most effective way.
On request we provide:
Submittal drawings | Shop drawings | Detailed catalog creation | Individual part drawings | Parts lists | Weight determinations | CNC data

LUXURY YACHT

Excl. INTERIOR DESIGN

AIRCRAFT
Contact us


